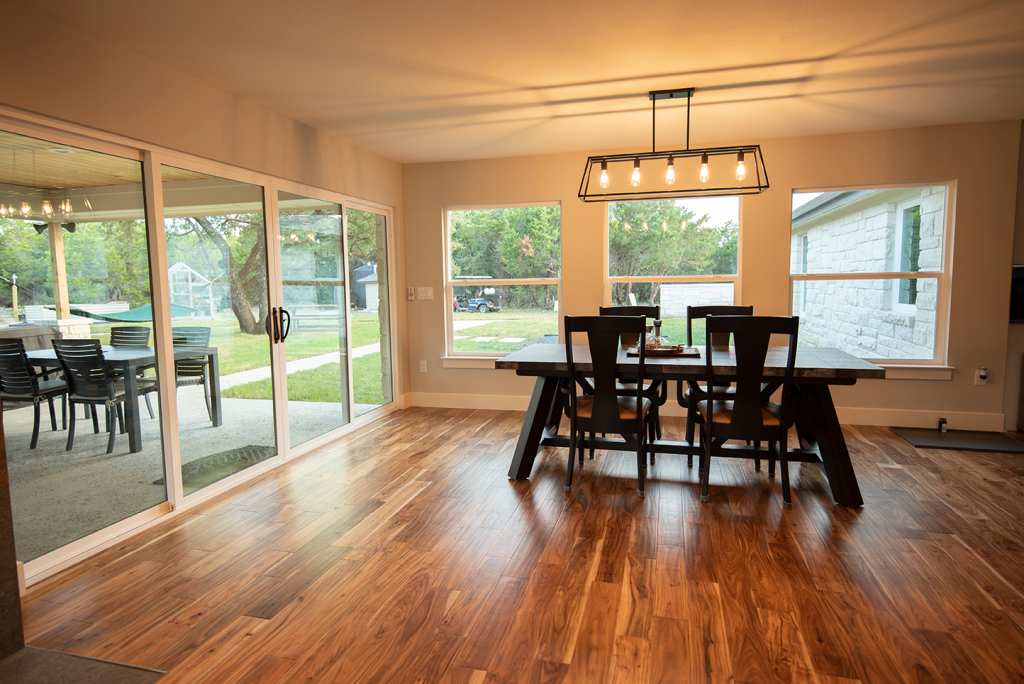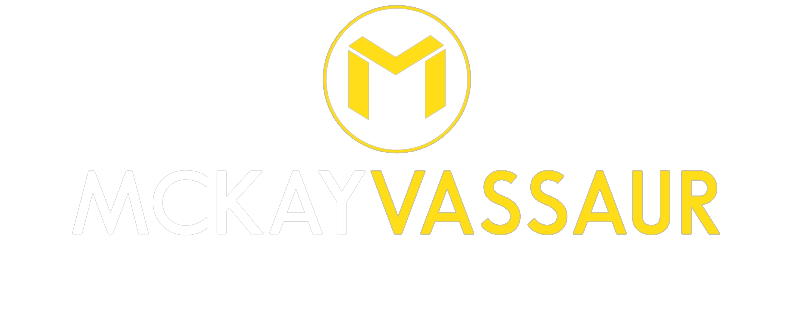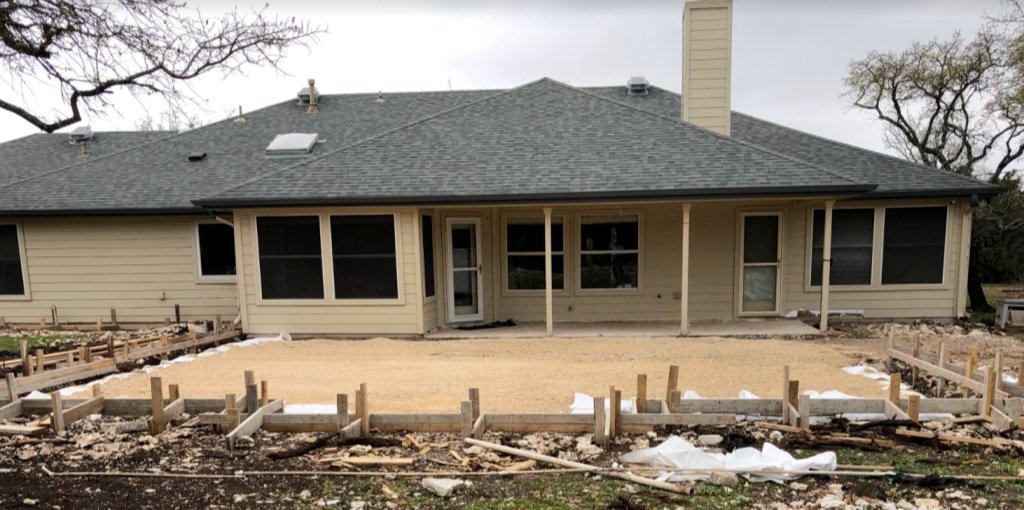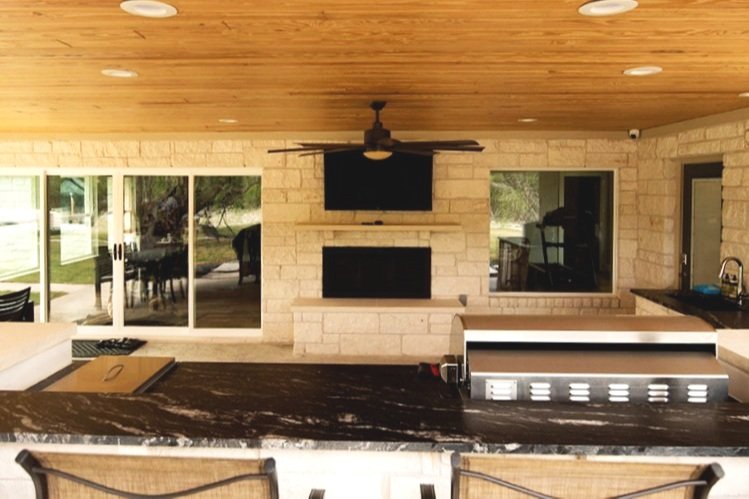
Leander Texas Home Addition
AJ & CHITRA
AJ & Chitra wanted a large family room expansion and new outdoor living space, designed to look like a natural extension of the home rather than an add on. This meant we had to locate the same selection of wood, shingles, white lime stone. In fact, the rear of the house was horizontal lap siding, and we added a stone lug to existing foundation to replace the lap siding with white limestone to match the front and sides of the home!
The fire place is an interesting compromise. AJ wanted a wood burning fireplace outside, and Chitra wanted a gas element fireplace inside. We built a dual fire box interior and exterior (not pass through) they could enjoy the best of both worlds.
-

We added a cabana bathroom, which means we had to add to septic system! We reengineered a new system and got the appropriate permits to make the floor to ceiling tile bathroom a success!
-
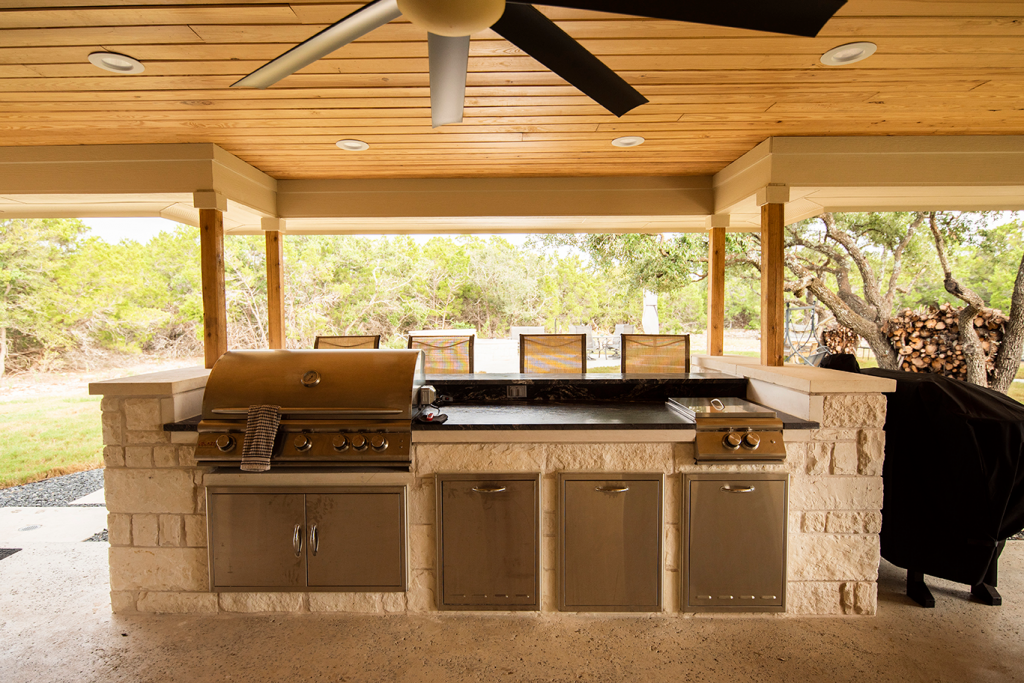
The outdoor kitchen includes all the bells and whistles! It includes a high end grill, burner, beer fridge, bar sink and propane storage so AJ can entertain year round.
-
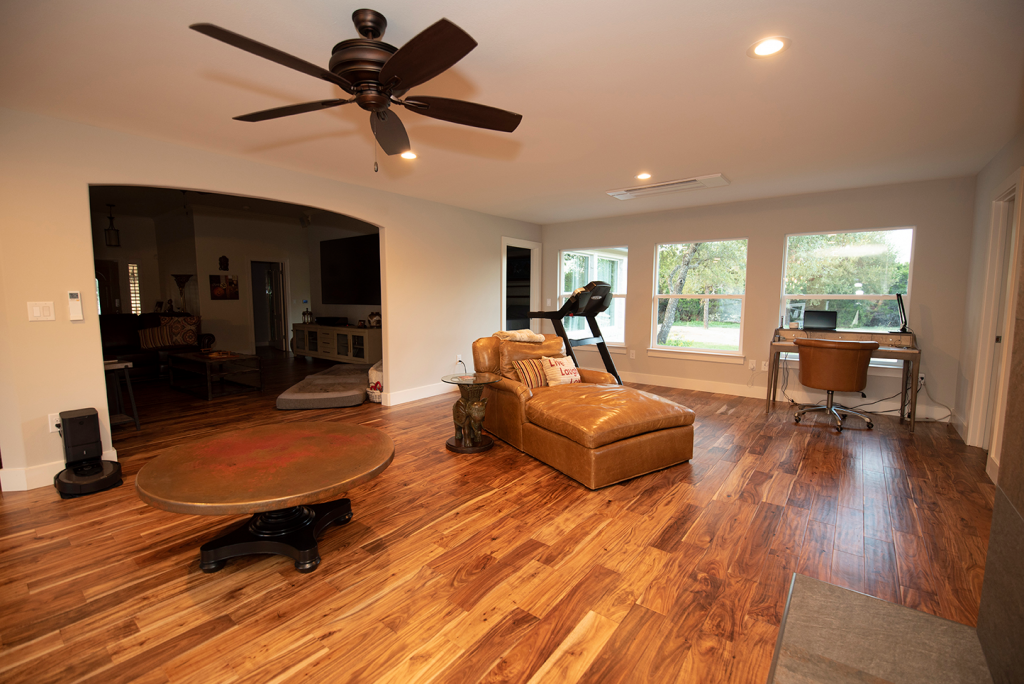
When you’re building an addition to your home it’s especially important to make the room flow seamlessly. The additional living space flows perfectly off their kitchen and media room.
-
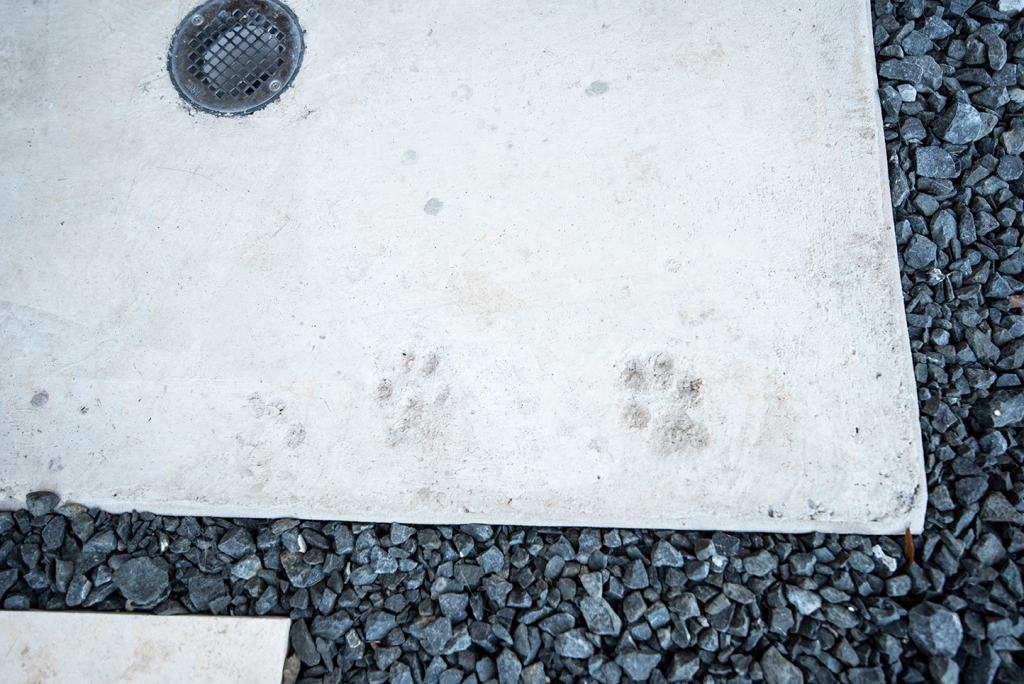
AJ & Chitra love their 2 big dogs and wanted a place outside to rinse them off after an afternoon of playing. When the concrete was setting we added the dogs paws to make it extra special.








